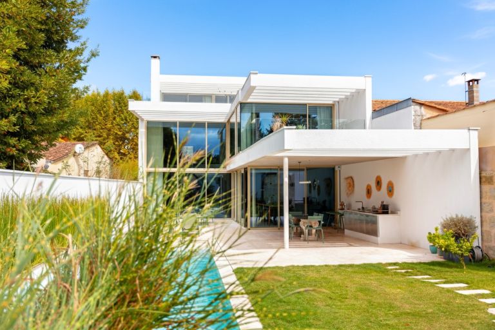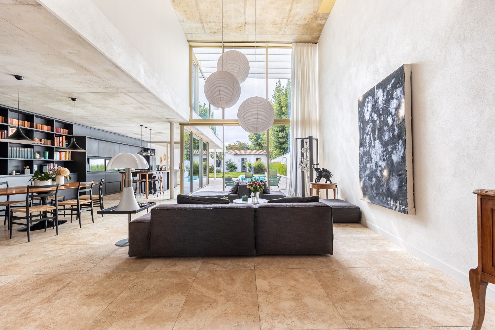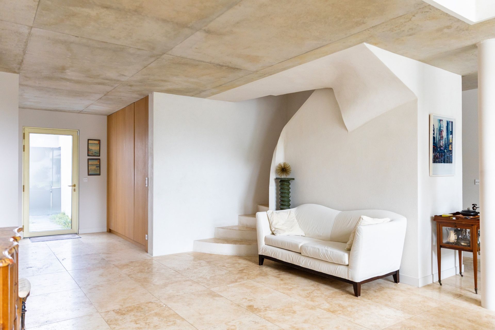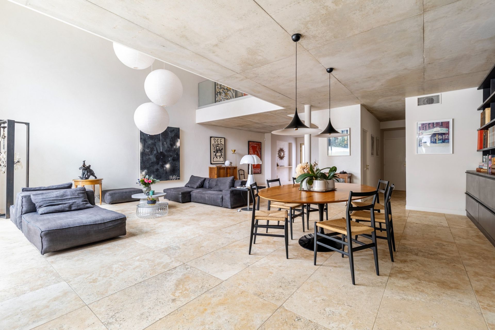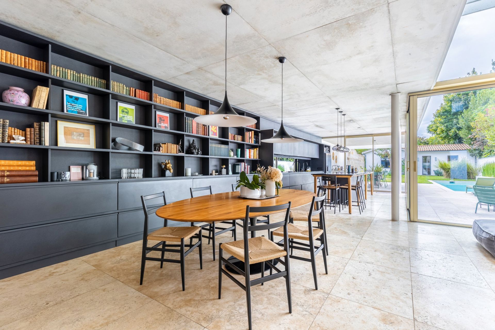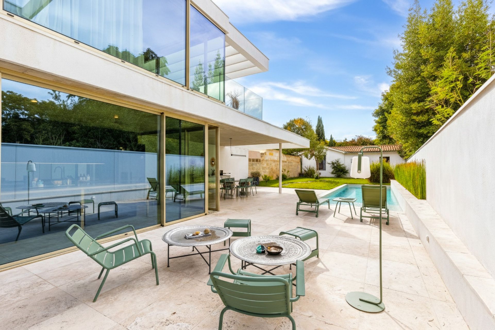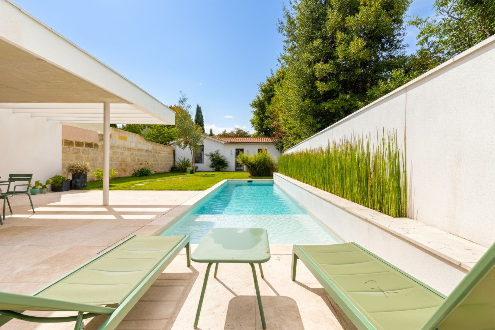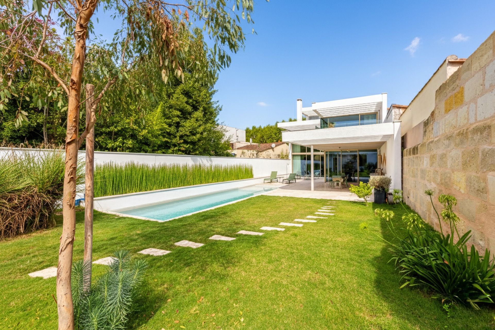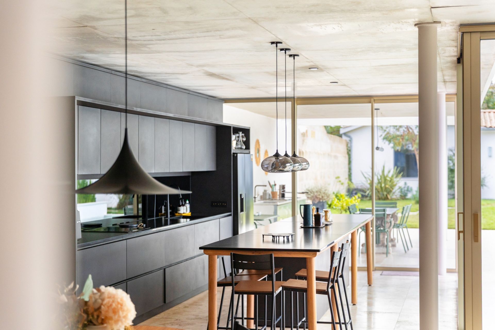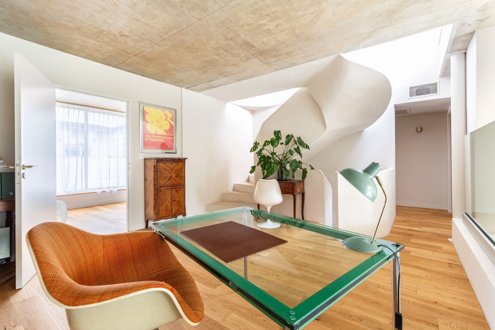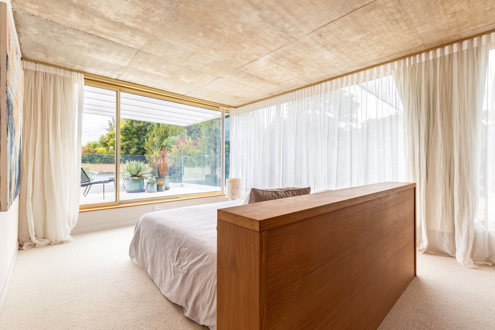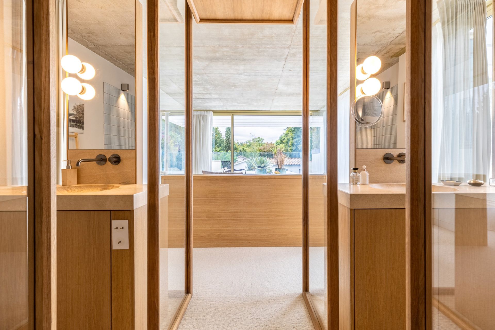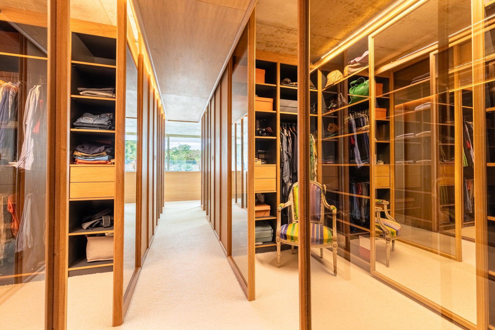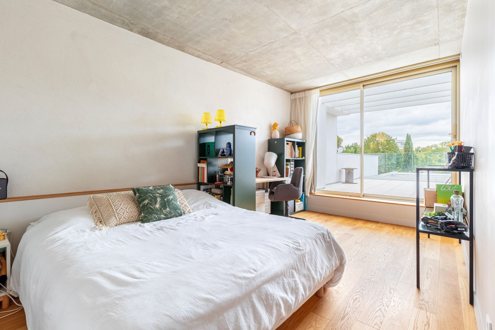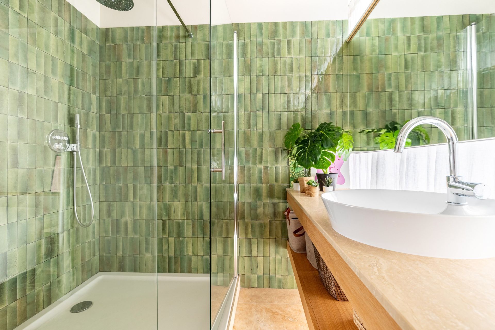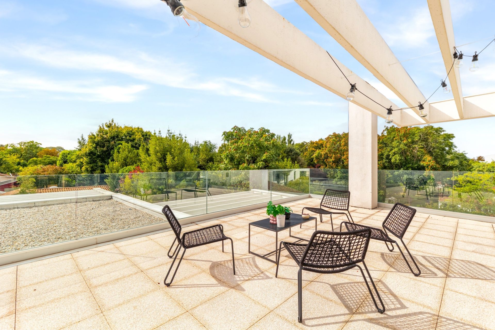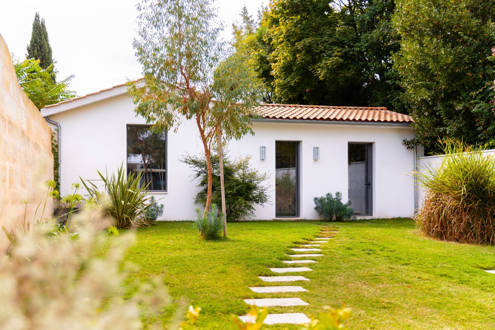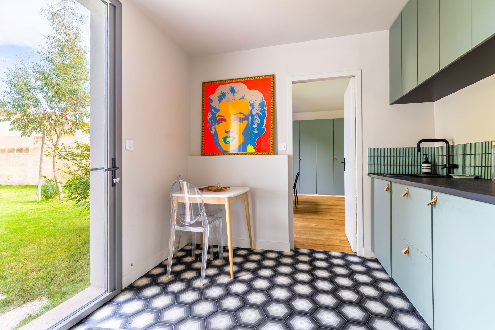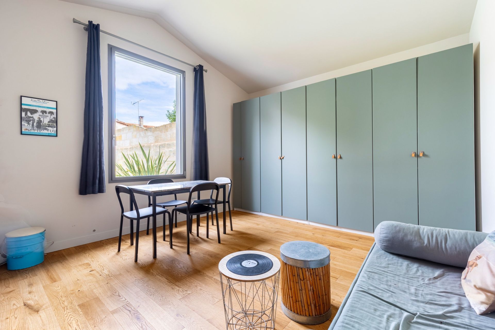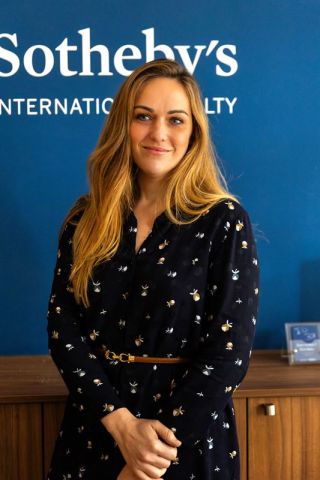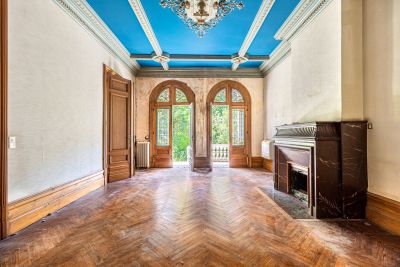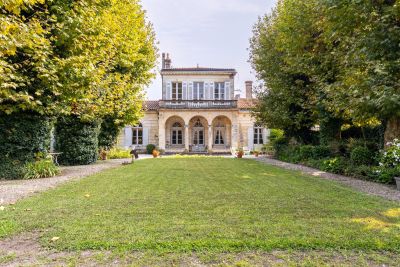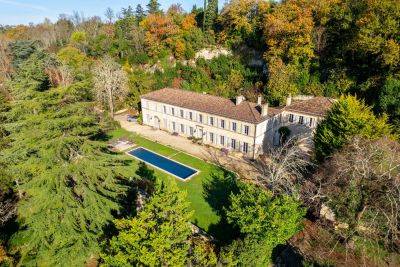Ref. BO1-1109
LE BOUSCAT CENTER - SUPERB HOUSE WITH TERRACES, GARDEN, POOL, OUTBUILDING & DOUBLE GARAGE
Located just steps from the center of Le Bouscat, this superb house of nearly 320 m² (3,400 sq ft) captivates with its unique architecture, generous volumes, and high-end features.
This exceptional house is distinguished by its cathedral ceiling and its light-filled double living room of nearly 100 m² (1,180 sq ft) opening onto a fully equipped open-plan kitchen.
The large bay windows provide a natural connection to the landscaped garden with its semi-covered terrace, the summer kitchen, and the heated swimming pool.
On the first floor, a generous, open-plan office space provides an ideal setting for teleworking or a refined reading nook.
The master suite, a true haven of peace, features a private terrace, an exceptional double dressing room, and a double bathroom equipped with a bathtub and shower.
A second bedroom with an en-suite shower room completes this floor, as does a fully equipped laundry room combining functionality and elegance.
On the second floor, two elegant suites, each with their own dressing room and shower room, open onto a vast terrace offering unobstructed views, ideal for relaxing in complete privacy.
Outside, a large, independent outbuilding offers a comfortable living space including a fully equipped kitchen, two bedrooms, and a shower room.
A 35 m² double garage, an additional parking space, and a converted cellar complete the amenities of this exceptional property.
- We love: the location, the space, the light, and the comfort of this 2023 house (geothermal energy with heated or cooled ceilings and floors, energy class A, etc.).
Contact: Ms. Maeva Nebout – + 33 633 240 754 for Bordeaux Sotheby's International Realty.
Luxury real estate, experts in Bordeaux and its surrounding areas.
maeva.nebout@bordeauxsothebysrealty.com
Information on the risks to which this property is exposed is available at: www.georisques.gouv.fr
Read more





